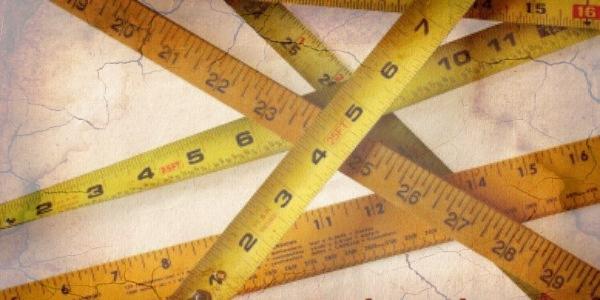Free ocular visit & estimation

We Offer Free space planning and Design process
- A BlueChairs Consultant will come to your office space to gather measurements and size up the area. We’ll listen to your goals and vision for the work space.
- If you already have a floorplan, great. Simply send it to your personal project consultant.
- Within 24 to 48 hours, your project consultant will present a space plan that includes 2D and 3D renderings.
- You’ll either meet in person or virtually to discuss the changes and updates you’d like to make.
- Any changes received will be added and resent within 24-48 hours. It’s likely if you begin on a Monday bright and early, you could have an office design in place by the end of the week!



